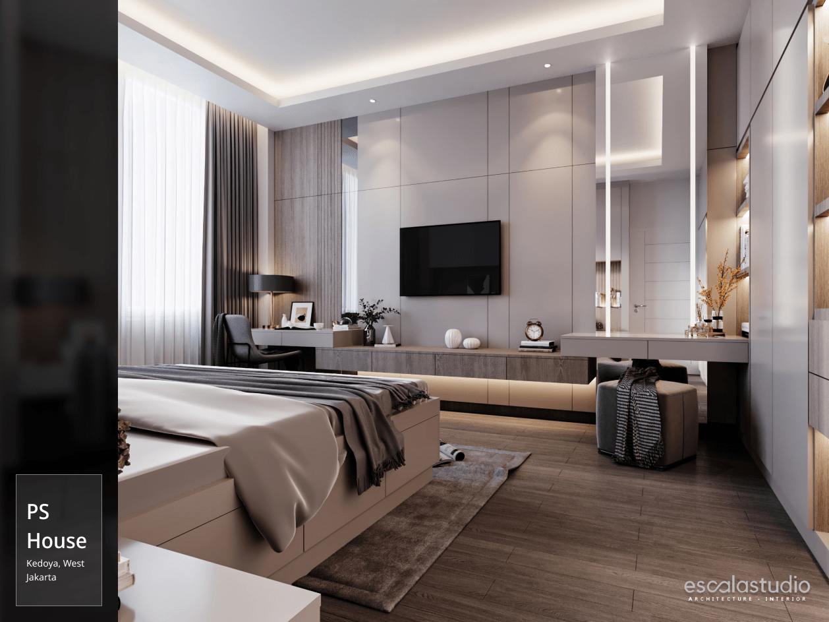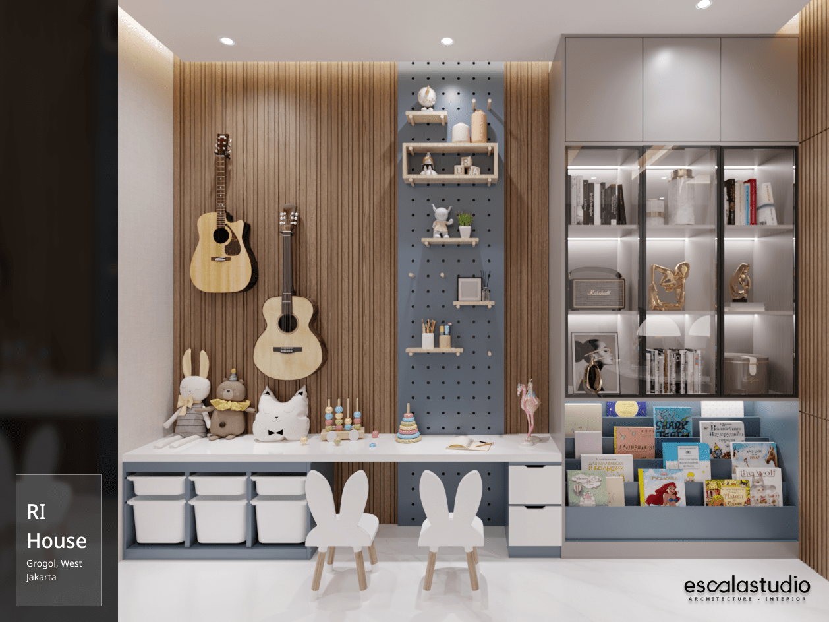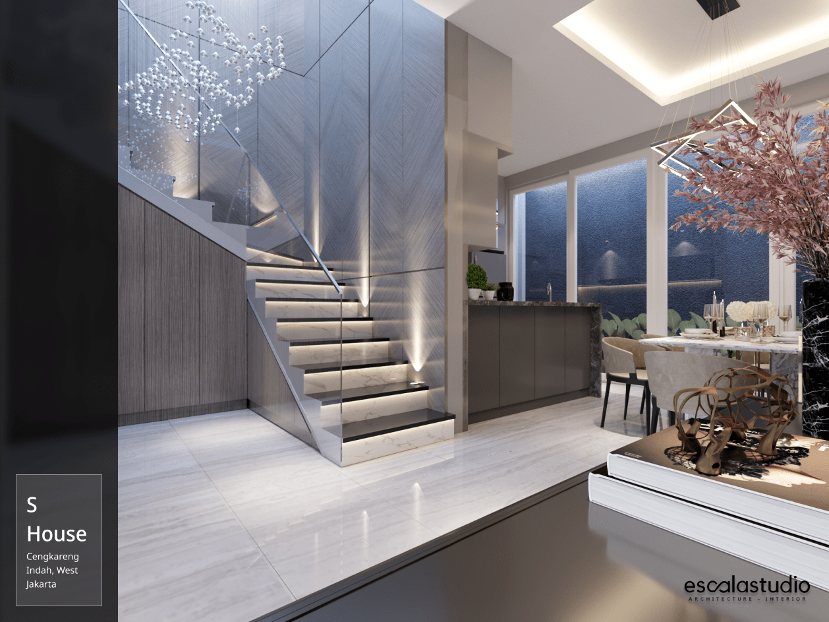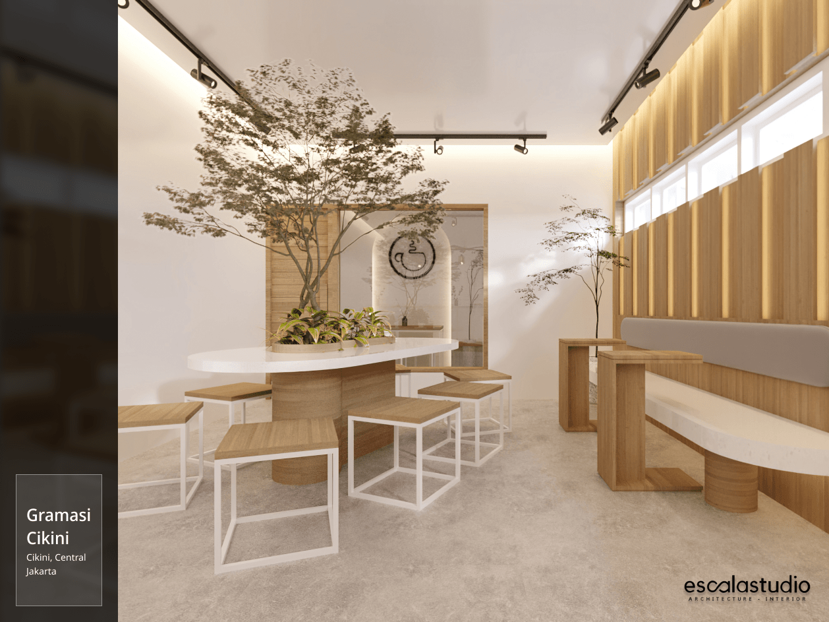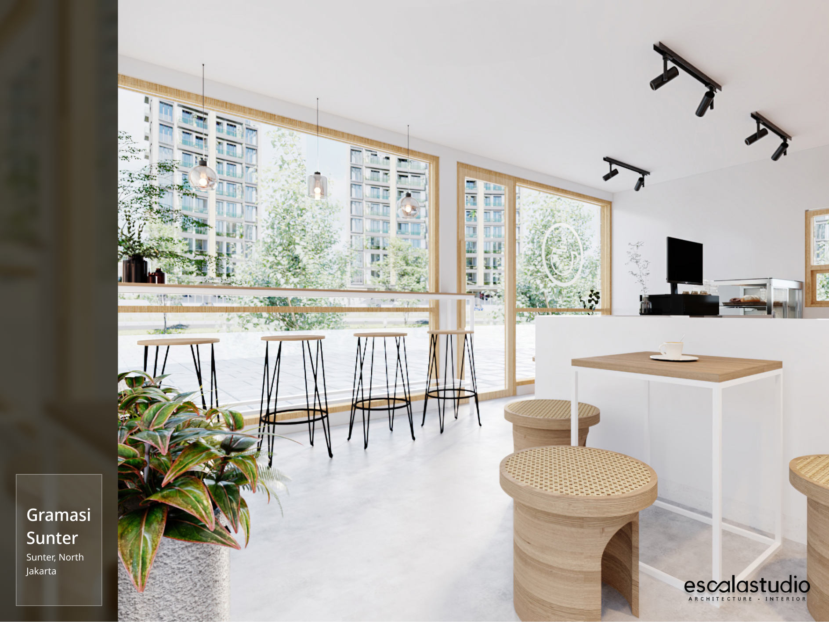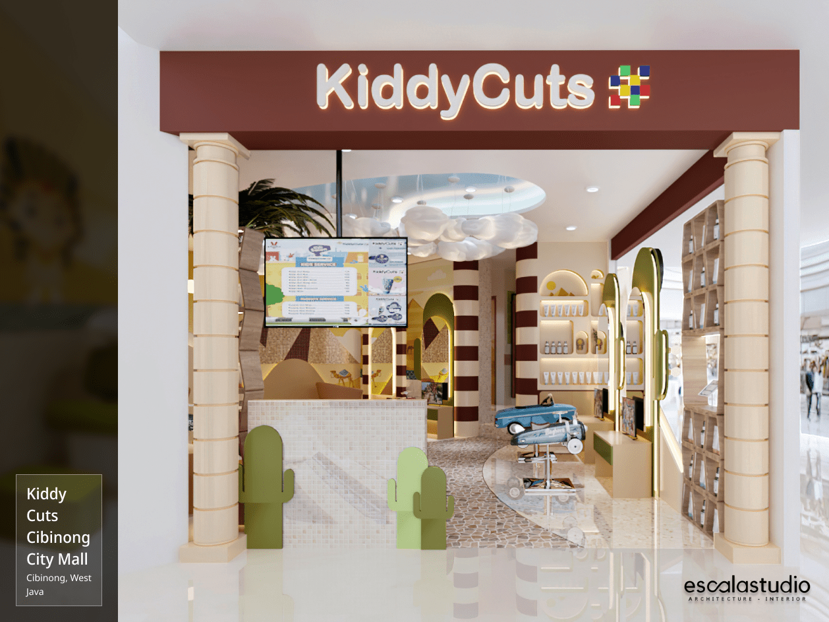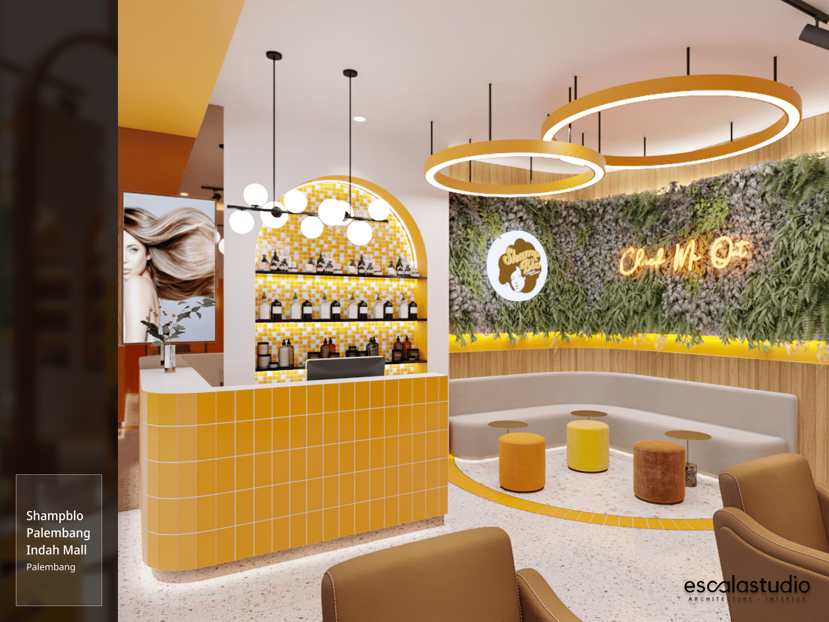PS House – Kedoya
Menu Home Projects Architecture Project Interior Project Contact Us PS House – Kedoya PS House in Jakarta features earthy tones and natural textures, creating an inviting and down to earth atmosphere. Warm natural colors greet you upon entry, fostering a connection with nature in an urban setting. The kitchen displays natural elegance with wood cabinets, natural stone countertops, and warm metal accents. The bedrooms offers a peaceful retreat with soft, muted colors and textured elements, creating a paradise for relaxation. The earth tone interior style of PS House is a celebration of the beauty and warmth of nature, inviting a connection to the basic elements of urban living. Project Interior Size 215 sqm Location West Jakarta Status Project Done Copyright © | Powered by Social Media Contact Us

