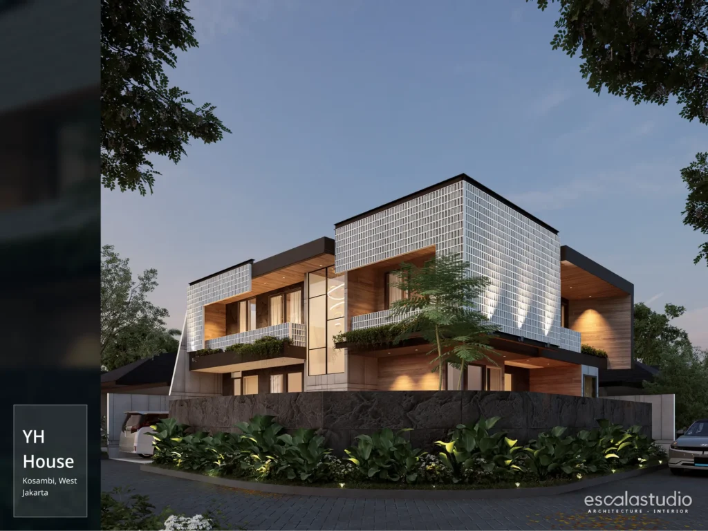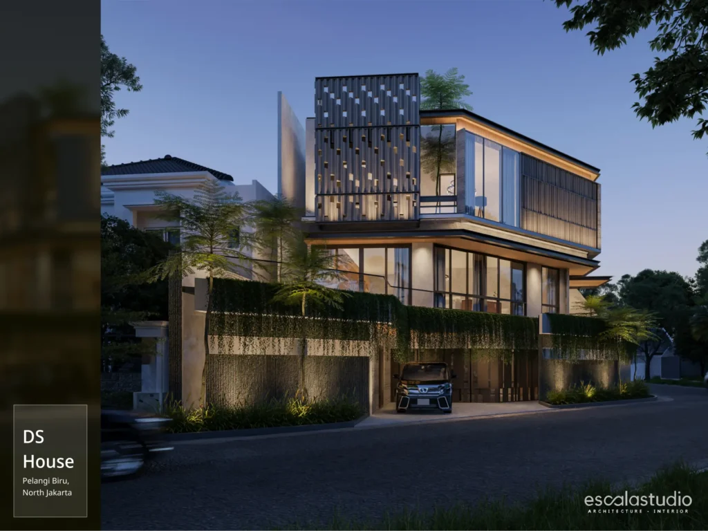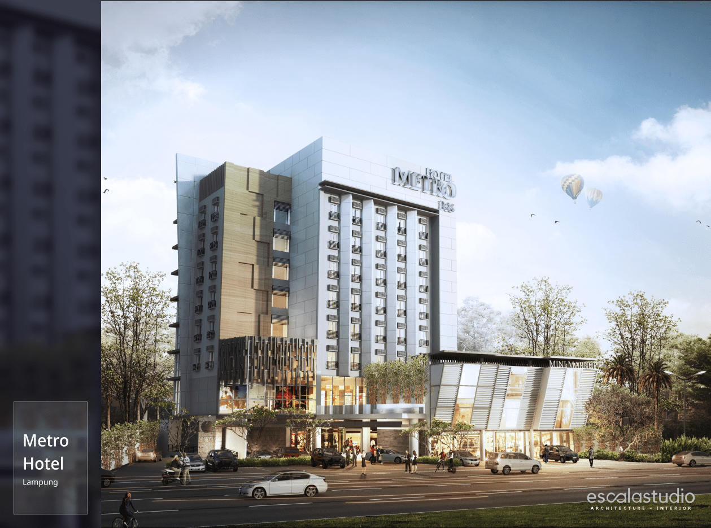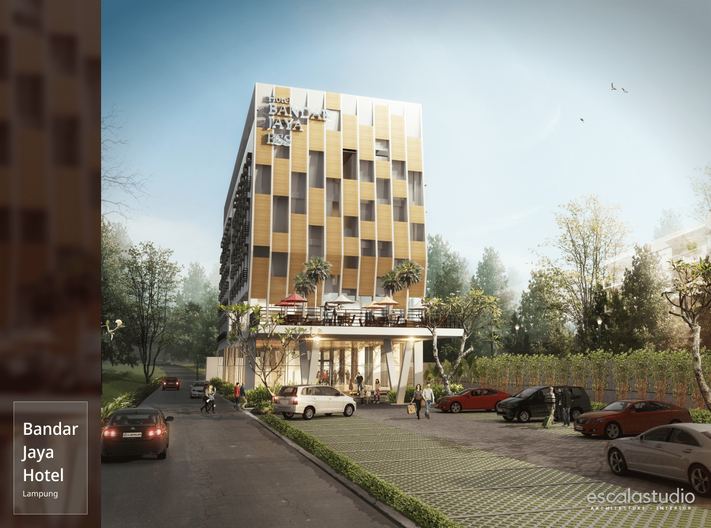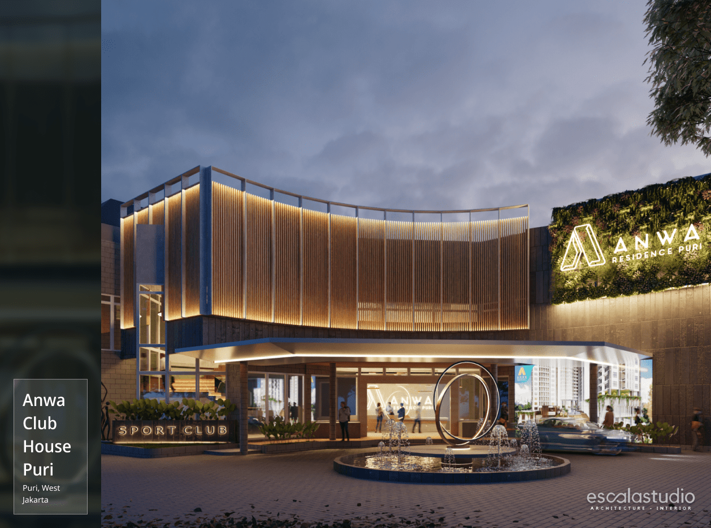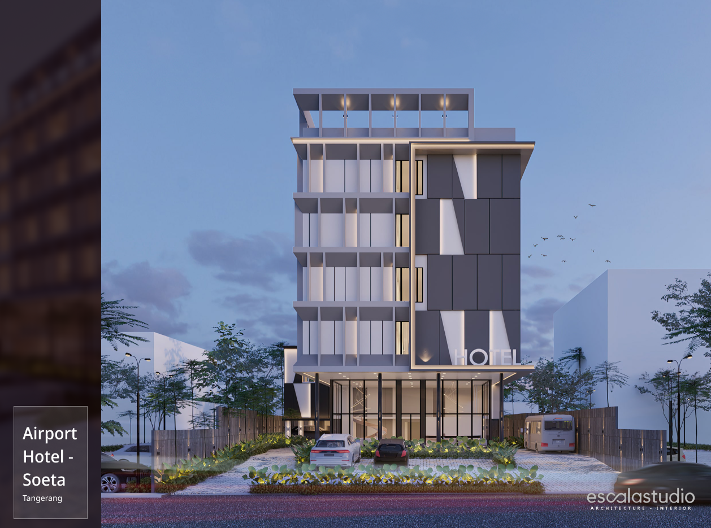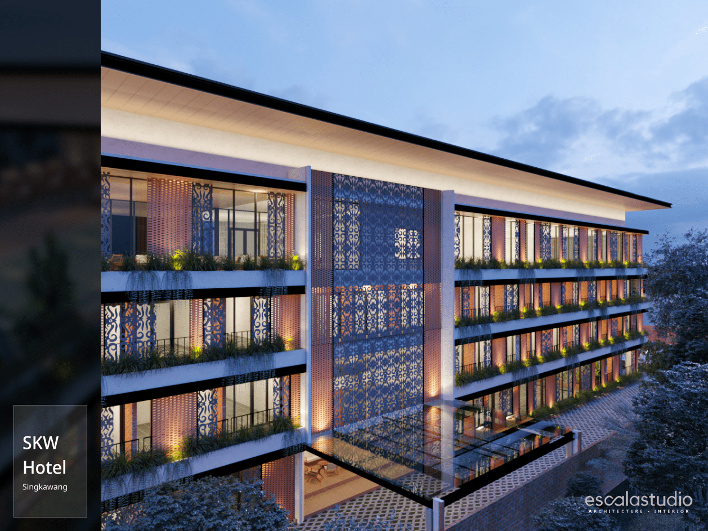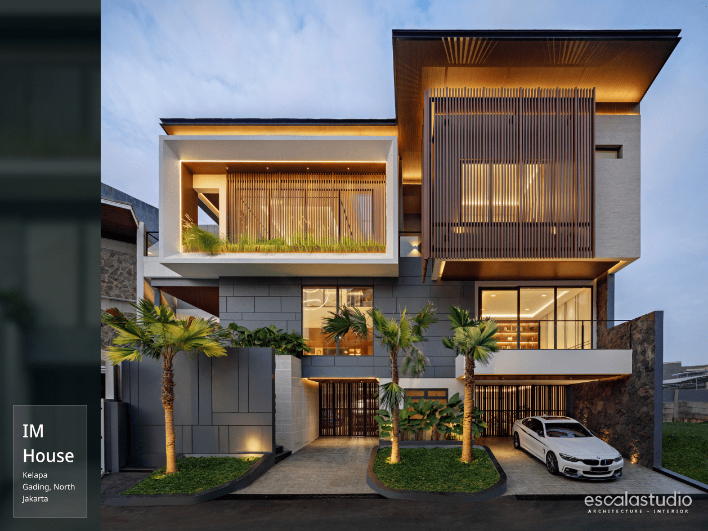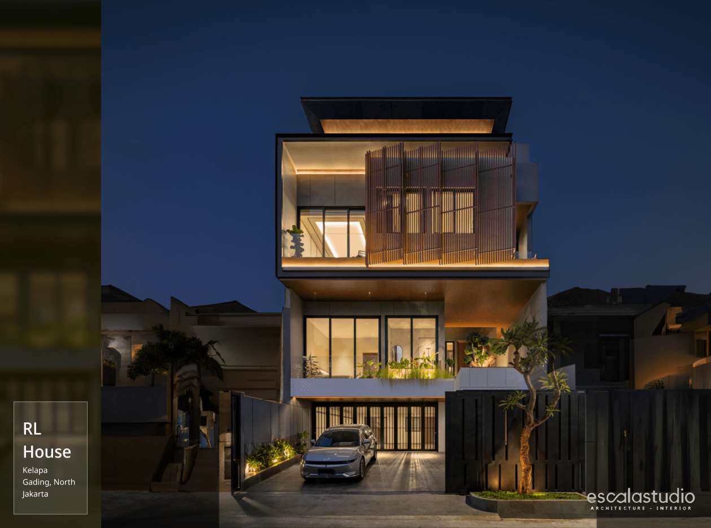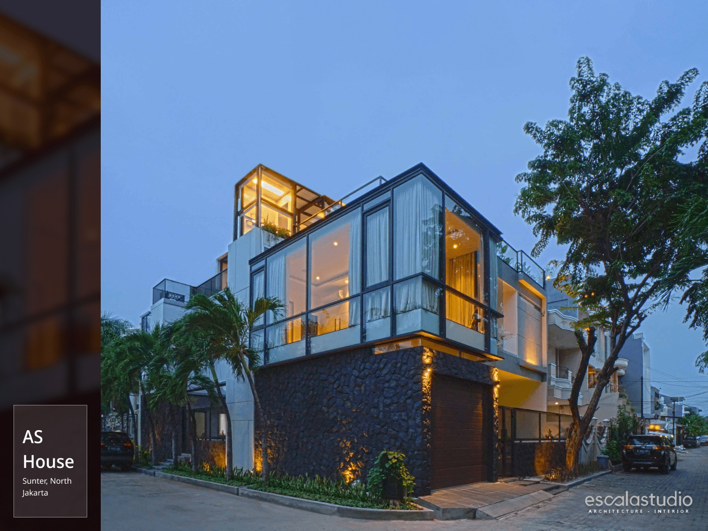Menu Home Projects Architecture Project Interior Project Contact Us Airport Hotel – Soekarno-Hatta Located near Soekarno Hatta International Airport, the hotel epitomizes contemporary elegance, combining sleek design with functionality for travelers. The hotel’s exterior features glass and steel, reflecting the airport’s dynamic energy, harmoniously blending clean lines and geometric shapes, a testament to extraordinary innovation. Inside, the expansive lobby welcomes guests with minimalist yet stylish furnishings, featuring a contemporary design palette with vibrant accents. Recreational facilities, including a potential rooftop infinity pool, offer relaxation with stunning views of airport activity. Emphasizing comfort, the hotel ensures seamless connectivity to the airport terminal via a dedicated walkway or shuttle, promising an unforgettable experience in the heart of Soekarno Hatta International Airport, Jakarta. Project Architecture Size 4,155 sqm Location Tangerang Status Design on Progress Copyright © | Powered by Social Media Contact Us

