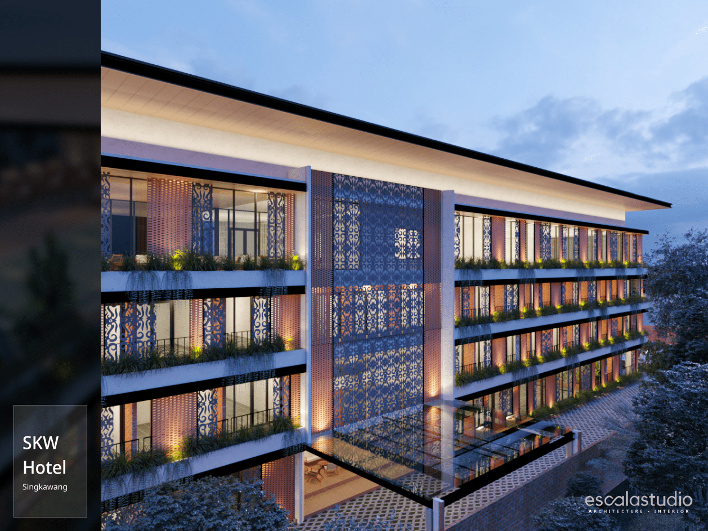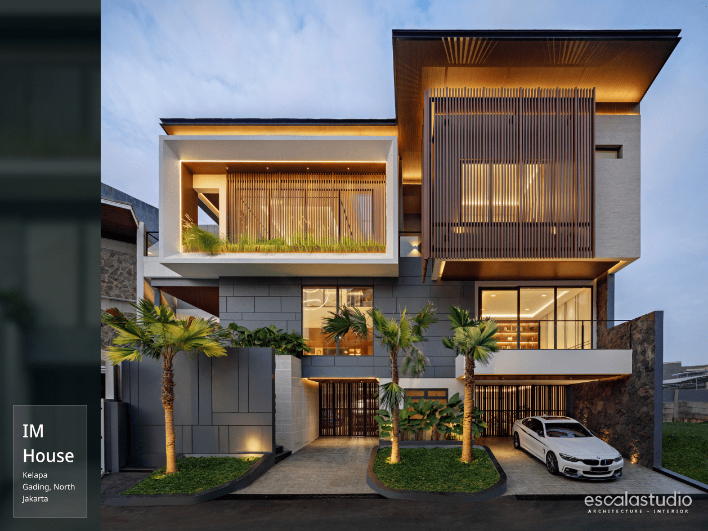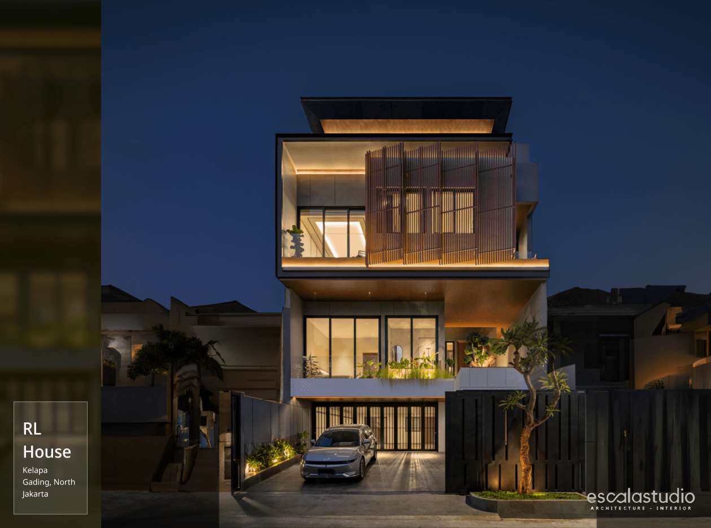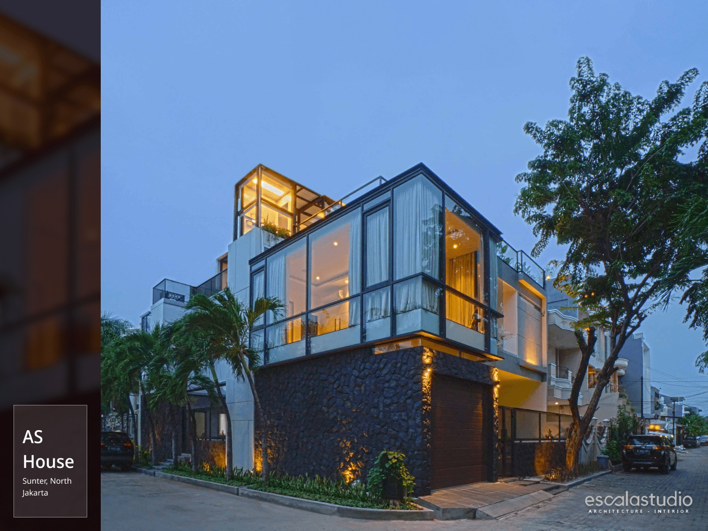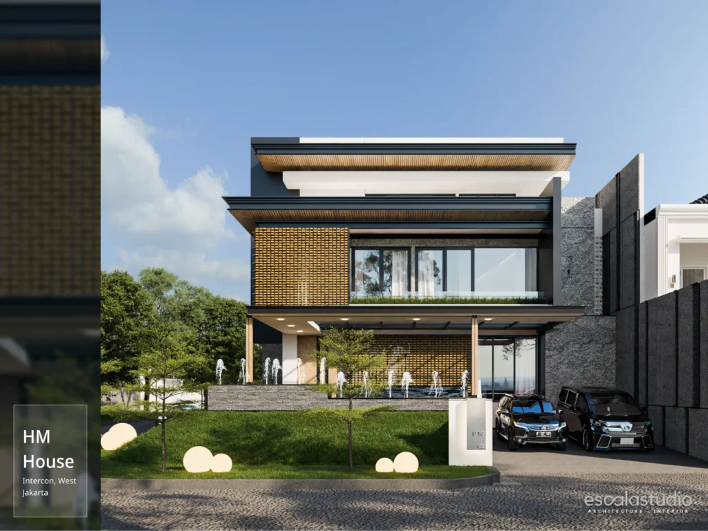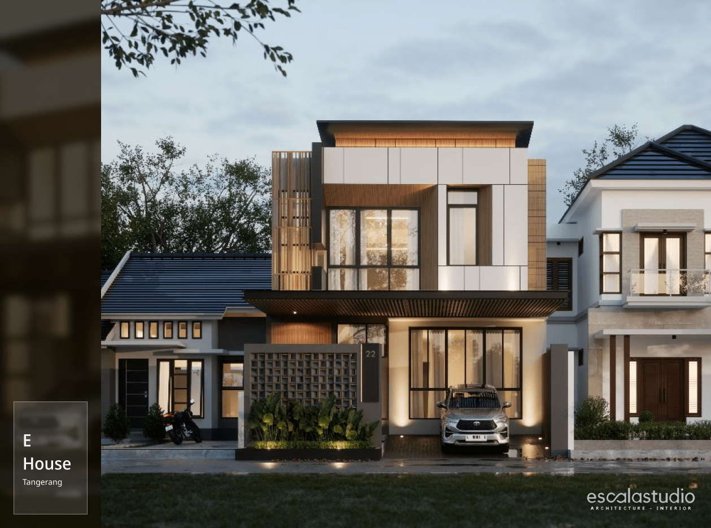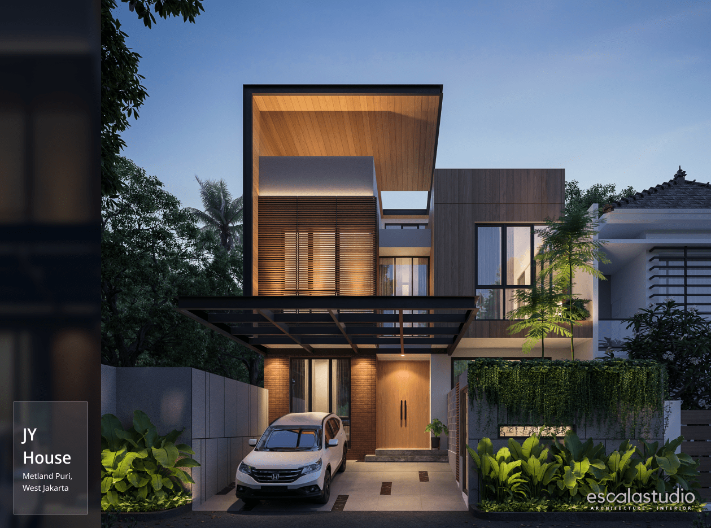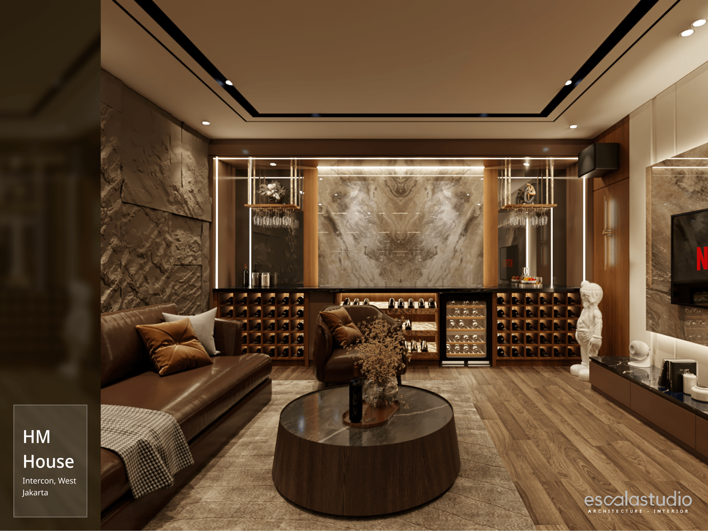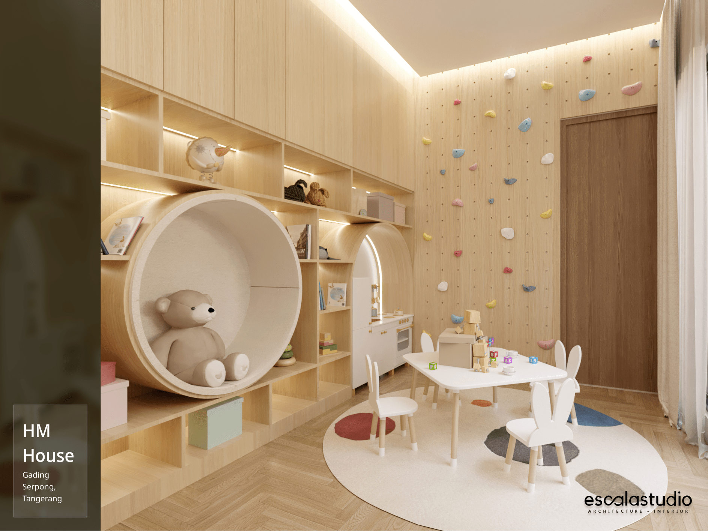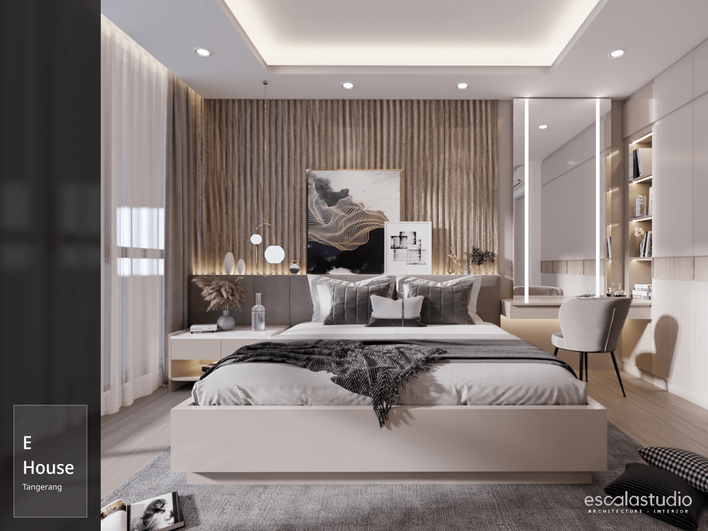Singkawang Hotel
Menu Home Projects Architecture Project Interior Project Contact Us Singkawang Hotel Singkawang Hotel is a captivating fusion of modern luxury and Borneo’s heritage, providing a unique and enchanting experience that embraces both contemporary comforts and timeless vernacular architecture. Singkawang Hotel is located in Singkawang, West Borneo. The exterior seamlessly blends contemporary elements with traditional Bornean motifs, featuring wood, stone, and modern materials that pay homage to local culture. The lobby welcomes guests with warmth, showcasing Borneo’s heritage through intricate wood carvings, handcrafted textiles, and indigenous artwork. Surrounded by lush gardens, the hotel offers outdoor spaces, including an infinity pool or tranquil courtyard, inviting guests to connect with nature. Project Architecture Size 4,860 sqm Location West Borneo Status Design on Progress Copyright © | Powered by Social Media Contact Us

